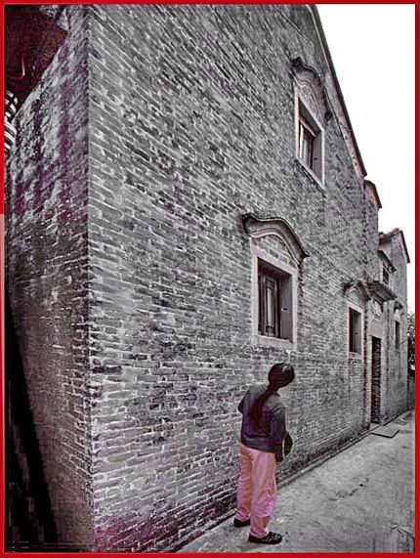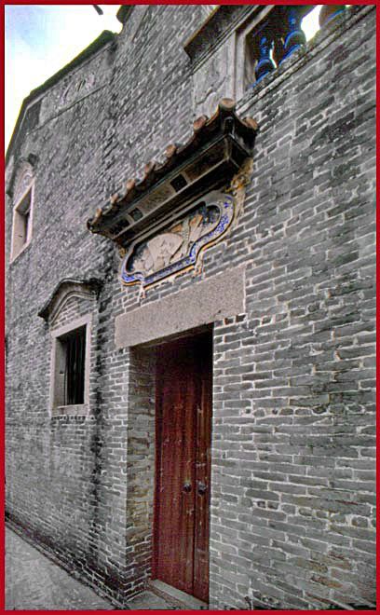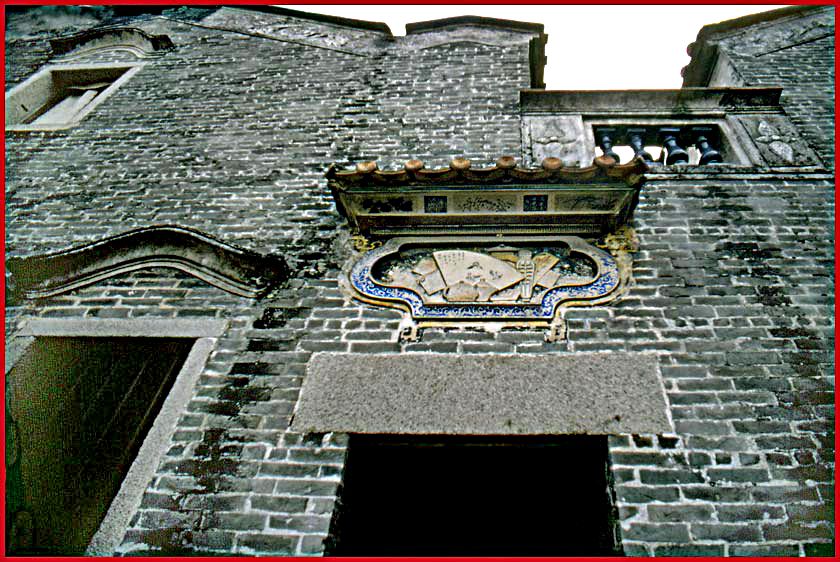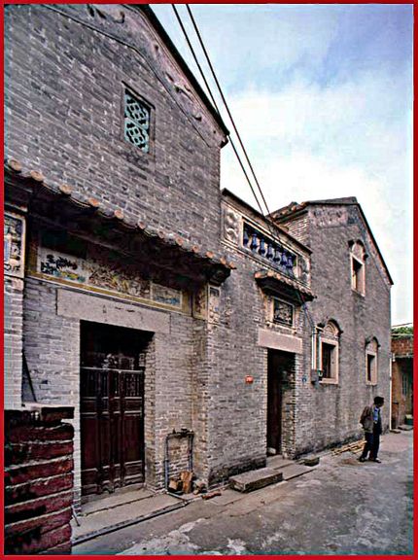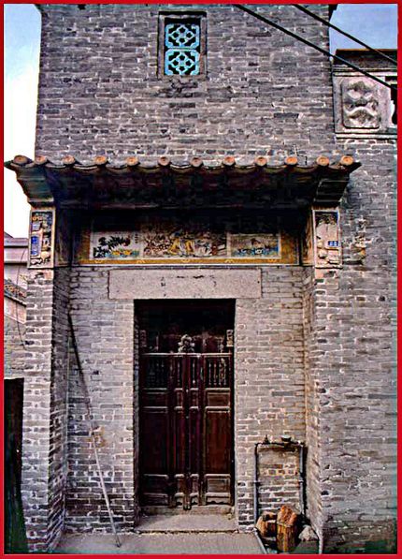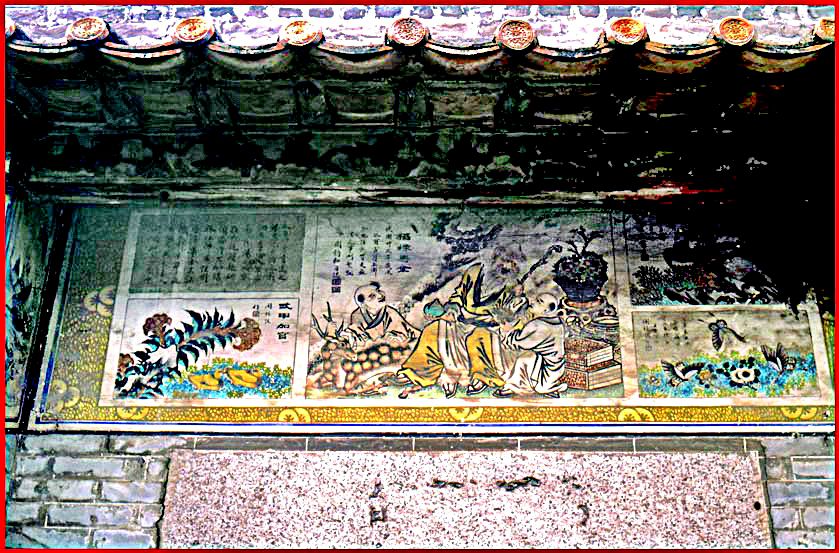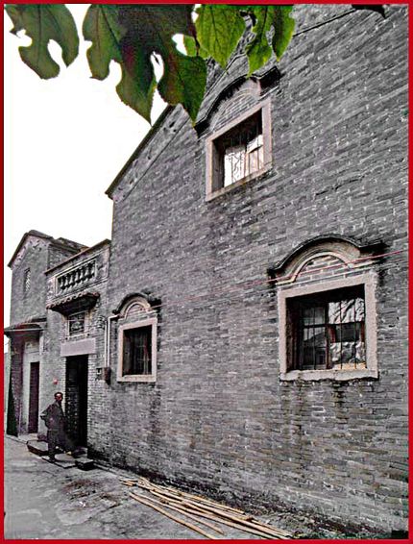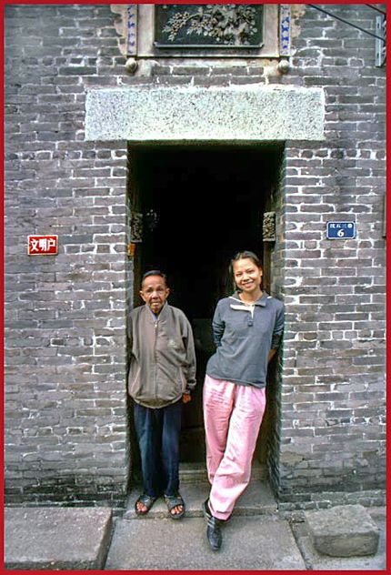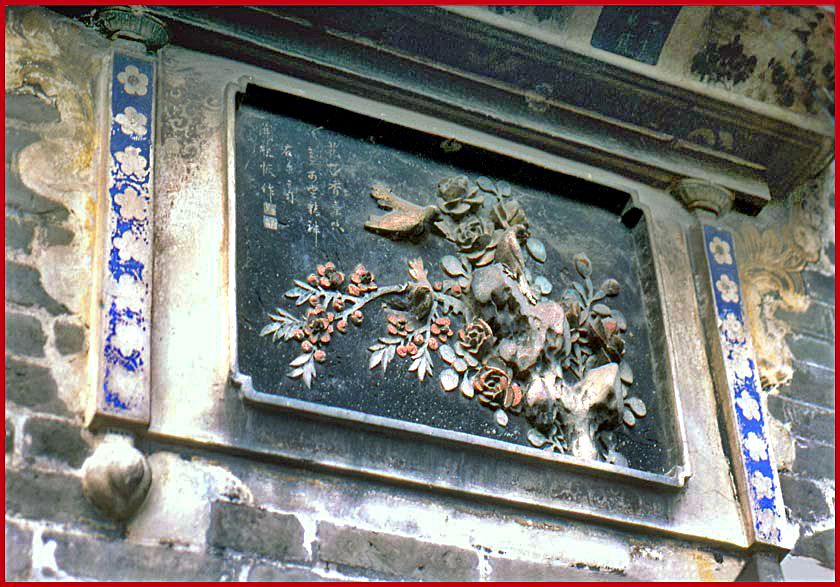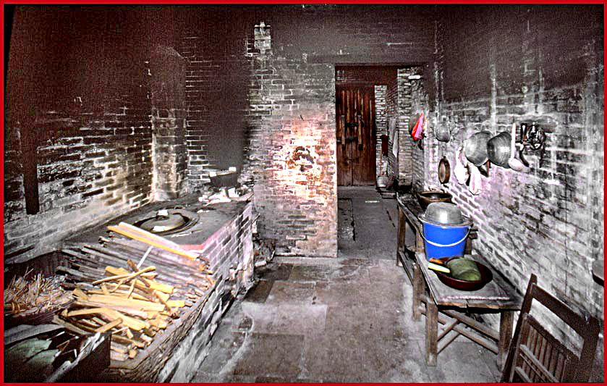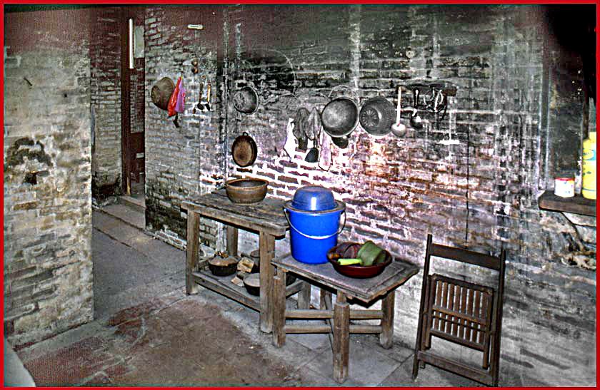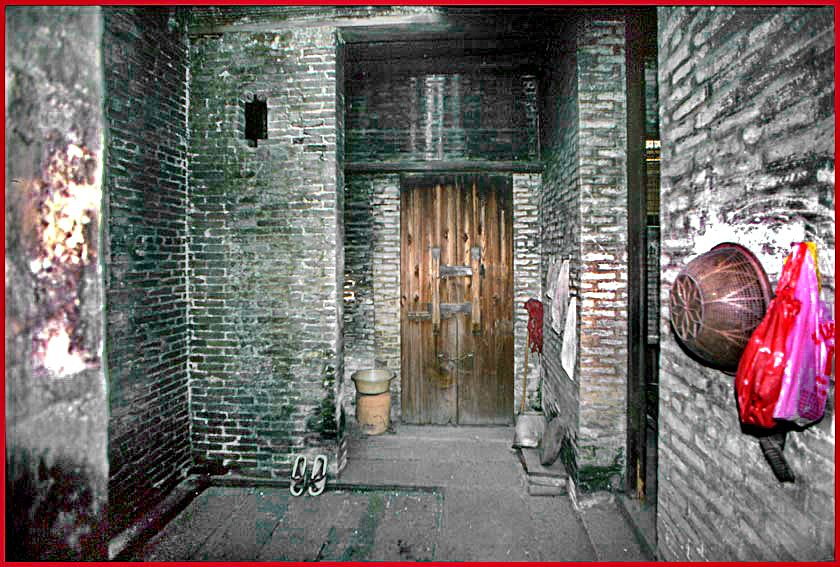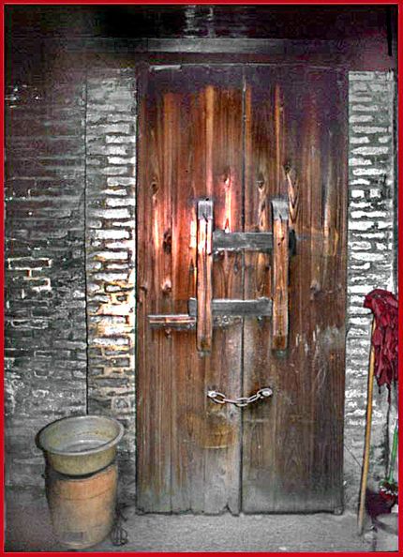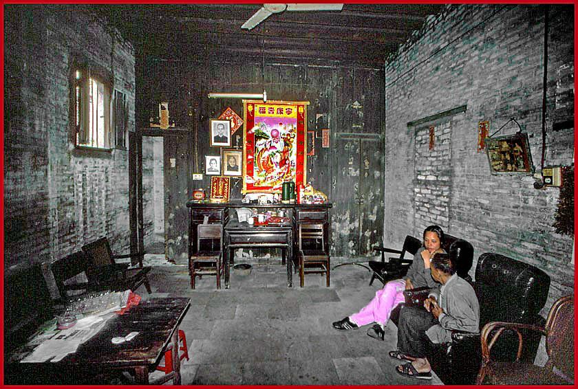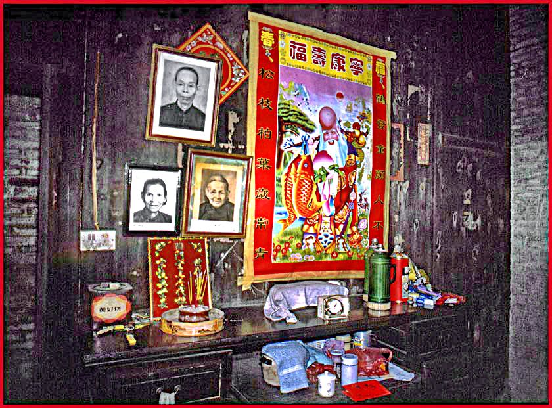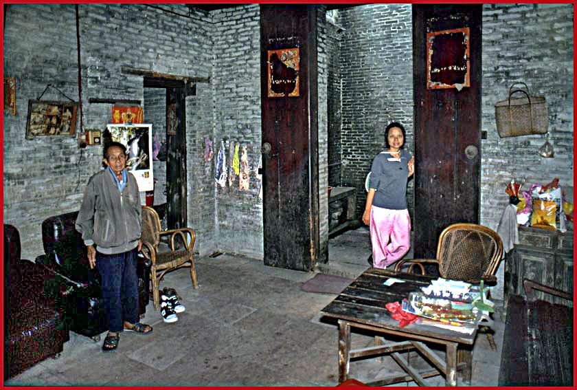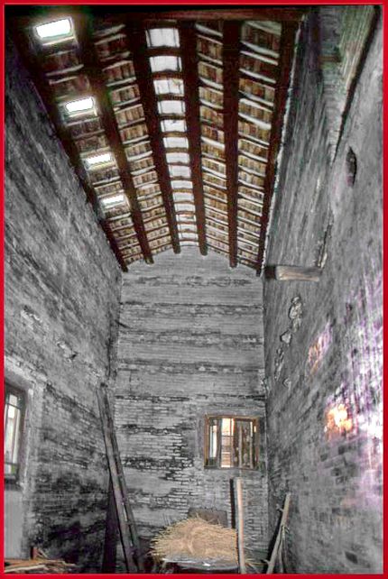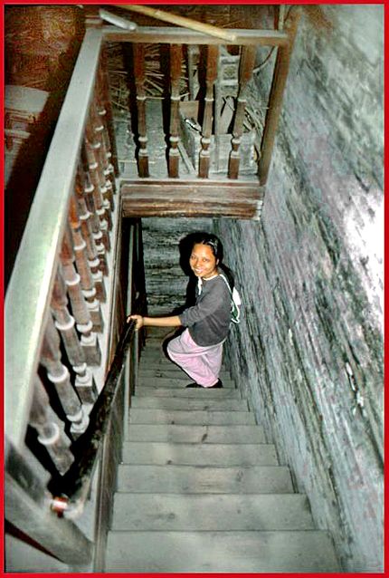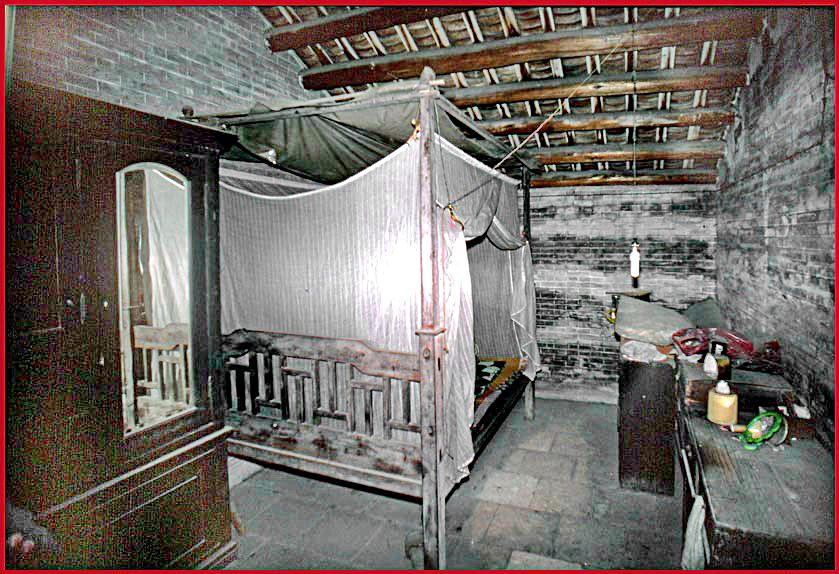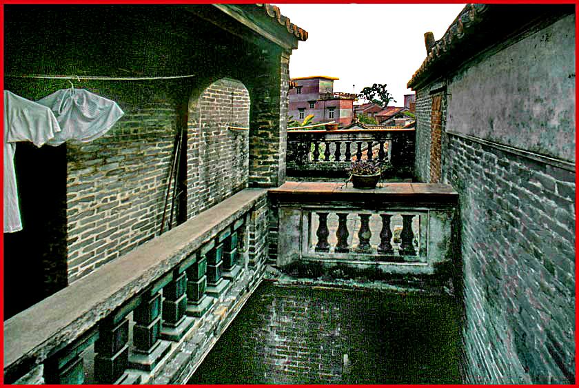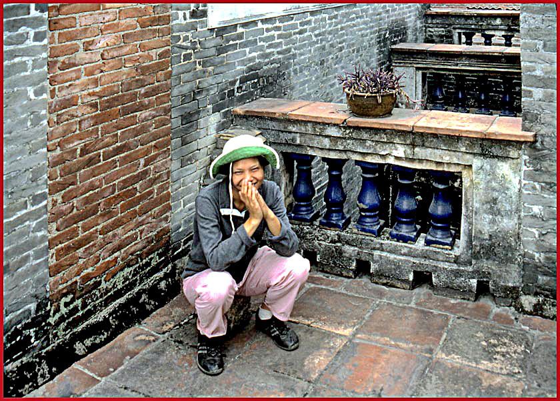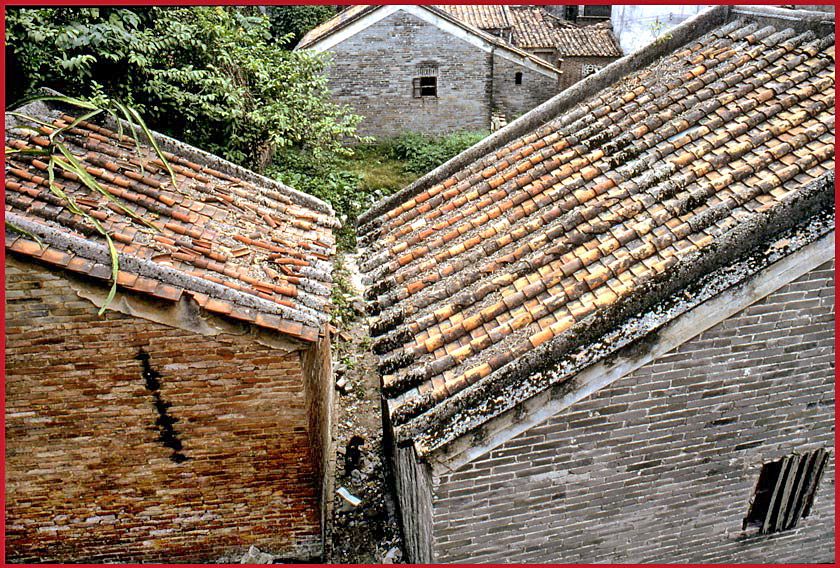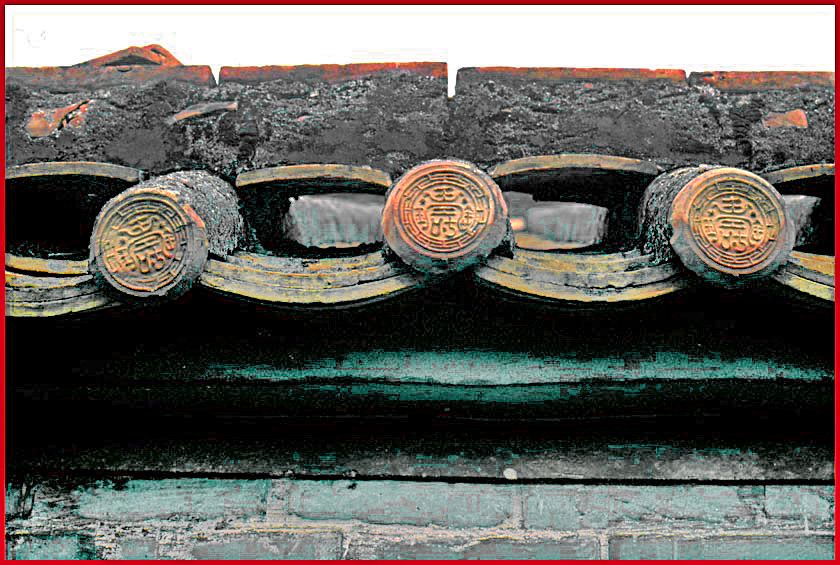TAO FAMILY ANCESTRAL HOUSE
- a Qing Dynasty manor -
2002-12-14: Page finished
2003-14-039
At the massive building - Kit Yu feels small - -
Photo- and copyright: Karsten Petersen)
The house is massive - symmetrical centered around the central corridor that runs straight theough the house - from one main door to the next on the opposit side of the building.
From this long, straight, central corridor, the manor house has 2 almost symmetrical compartments - separated by an open air balcony in the middle.
2003-14-040
- here a look at the door aty the backside of the house -
Take note of the painted mural above the door! There are many such decorations on the house, - but unfortunately somewhat faded -
(Photo- and copyright: Karsten Petersen)
2003-14-041 - Wonderful details from the backside of the old manor house - /Photo- and copyright: Karsten Petersen)
2003-14-042 -
"Elder Uncle" is waiting for us at the front of the house -
(Photo- and copyright: Karsten Petersen)
2003-14-043 -
Here a side door in the wing section at the front of the house - - - -
Again - take note of the painted murals - - -
(Photo- and copyright: Karsten Petersen)
2003-14-044 - Here a close-up of the paintwork above the left side door - - (Photo- copyright: Karsten Petersen)
2003-14-045 -
"Elder Uncle" again in front of his magnificent manor house -
(Photo- and copyright: Karsten Petersen)
2003-14-046 -
"Elder Uncle" and Kit Yu - together at the main door.
Also take note of the wall decoration above the door.
(Photo- and copyright: Karsten Petersen)
2003-14-047 - A close-up of the wall decoration above the main door. (Photo- and copyright: Karsten Petersen)
2003-14-048 - Entering the main door leads you into the central corridor. The back door is seen in the background - - -In the middle of this corridor is also the kitchen section, which is shown here - (Photo- and copyright: Karsten Petersen)
2003-14-049 - The kitchen section opposit the stove - (Photo- and copyright: Karsten Petersen)
2003-14-053 - A look along the central corridor towards the back door. The main sitting room of the mighty house is behind the door to the right - (Photo- and copyright: Karsten Petersen)
2003-14-051 - The back door!
Each door half is made from one piece of thick, solid wood.
Take note of the heavy protection of the door, - not so easy to break through if you come with bad intentions - - -
(Photo- and copyright: Karsten Petersen
2003-14-054 - Here Kit Yu and "Elder Uncle" sitting talking in the main room, - with the family ancestral altar at the wall behind - (Photo- and coyright: Karsten Petersen)
2003-14-056 - The family ancestral altar in the main room of the Tao family manor where you honor the ancestors - (Photo- and copyright: Karsten Petersen)
2003-14-056 - The three photographs on the wall show Ki Yu's grandfather - and his two viwes. The one to the left is Kit Yu's grandmother - and YES - in those days it was perfectly legal to have more than one wife - if you could afford it!
Take note of the incense sticks - - -
When visiting the house, you first go to the ancestral altar - light some incense sticks - and then you bow to the ancestors while holding the incense sticks in your hands.
Although I am a "gwei-lo" - I am now also a family member, - and therefore it is expected, that also I carry out this ceremony to the honor of the ancestors.
And I do so with great joy and respect - - - - Of course I do - - -
2003-14-057 - "Elder Uncle" - and Kit Yu at the huge, massive door leadiong out into the central corridor of the house - - (Photo- and copyright: Karsten Petersen)-
2003-14-059
Originally this huge room had separating floors, but unfortunately the massive beams that covered the floor, were taken down and sold, since this part of the house was not in use anymore - - -
What a shame - - -
(Photo- and copyright: Karsten Petersen)
2003-14-060 -
Kit Yu on the stairway between the floors - - -
(Photo- and copyright: Karsten Petersen)
2003-14-061 - Passing a bedroom with a wonderful old bed covered by mosquito net - (Photo- and copyright: Karsten Petersen)
2003-14-062 - Here the open space between the two main sections of the house - - (Photo- and copyright: Karsten Petersen)
2003-14-063 - And here Kit Yu in a great mood - truly enjoying her old family mansion - (Photo- and copyright: Karsten Petersen)
2003-14-065 - View down from the roof balcony - - -
2003-14-066 - DEtail of the roof tiles - - (Photo- and copyright: Karsten Petersen)
